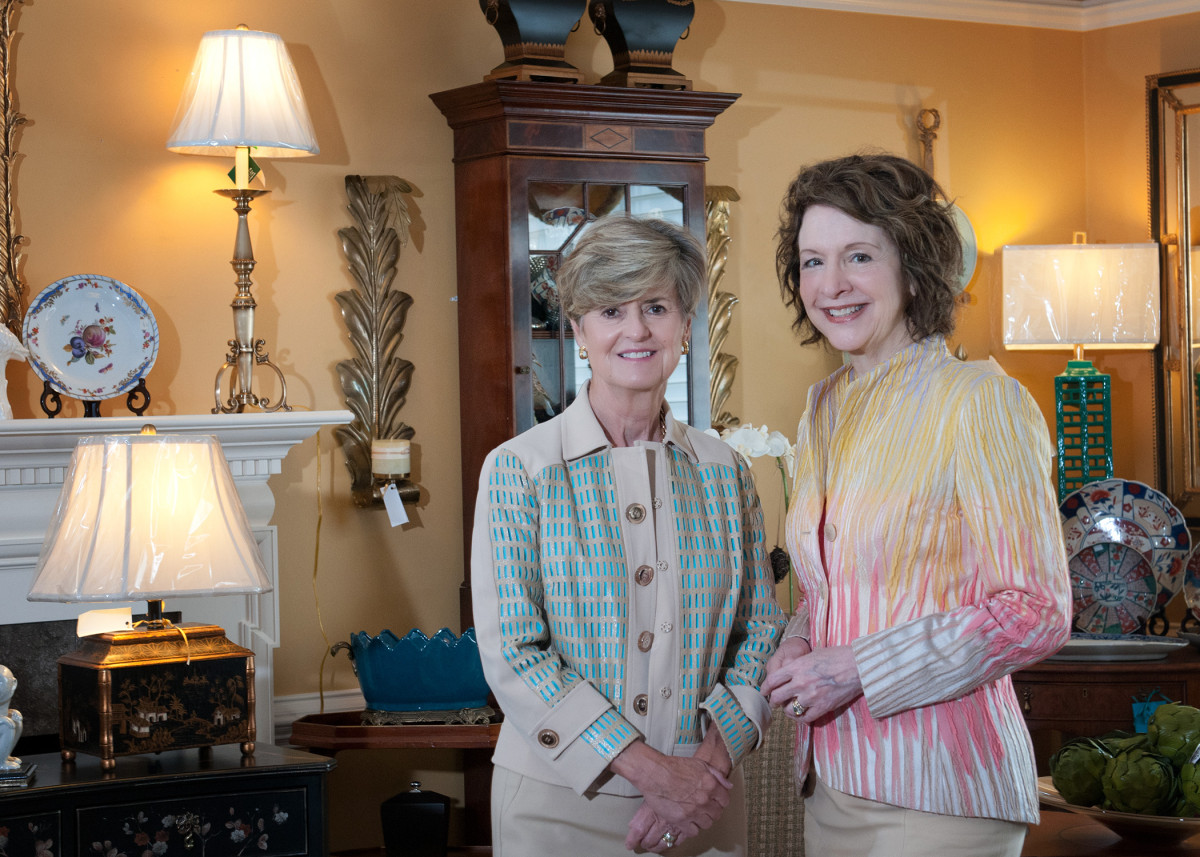Hi, it’s Valeta,
Lots of questions arise when you are searching for just the right size carpet for your home. Mary Jean and I like to think of an area rug as the “fifth wall” and a focal point that can add personality and spice to your space. A carpet can completely transform the look of furniture you already have as well as provide the inspiration for an original design concept. Below are size suggestions that we have found work well for our customers.
Living Room
In a small living room or to define a specific seating area, having the rug centered in front of the sofa works nicely. Usually a cocktail table and perhaps chairs will sit on the rug. For this look, 4′ x 6′ to 5′ x 8′ size rugs are desirable.

In larger rooms, the guideline that works well in most situations is front legs on the rug and back legs off. The rug connects the various pieces of furniture together while providing a balanced anchor to the room. Be careful in choosing a carpet that’s too small that chops up the space and makes it look cluttered. A larger carpet adds the sense of expansiveness and helps to connect the pieces of furniture in your room. The rug sizes that work best for this look are 8′ x 10′ to 9′ x 12′.


In mansion size living rooms, it is best to go with a larger carpet that allows all of your furniture sit on the carpet. You will need a 10′ x 14′ to 12′ x 18′ rug to accommodate this look.


So finding the right size carpet for your living room depends on the size and layout of the room, the amount and size of your furniture, and how much flooring you want to show. A helpful hint, lay down a sheet or use masking tape to experiment with the different dimensions of the carpet you are considering.
Dining Room
 The dining room rug is by far the easiest to measure. A simple rule of thumb — the chairs of the table should sit comfortably on the rug when pulled out. Allowing 24″ all around the table should be adequate. It’s easy enough to measure. Just pull your chairs back from the table to allow you to stand and move away from the table. Then measure this distance on both sides and ends of your table. Standard sizes are 8′ x 10′ and 9′ x 12′.
The dining room rug is by far the easiest to measure. A simple rule of thumb — the chairs of the table should sit comfortably on the rug when pulled out. Allowing 24″ all around the table should be adequate. It’s easy enough to measure. Just pull your chairs back from the table to allow you to stand and move away from the table. Then measure this distance on both sides and ends of your table. Standard sizes are 8′ x 10′ and 9′ x 12′.
Bedroom
 When placing a carpet in your bedroom, it should extend 36″ or so all around the bed. Everyone likes the feel of stepping onto a comfortable rug when getting out of bed. So placement is import for this to happen. Here are three images of different rugs and placements, all different but very functional and attractive showing as much carpet as possible. Runners on either side or along the foot of the bed are also a nice alternative.
When placing a carpet in your bedroom, it should extend 36″ or so all around the bed. Everyone likes the feel of stepping onto a comfortable rug when getting out of bed. So placement is import for this to happen. Here are three images of different rugs and placements, all different but very functional and attractive showing as much carpet as possible. Runners on either side or along the foot of the bed are also a nice alternative.


These are a few guidelines to help you determine which approach is most appealing to you and which will be effective in achieving the look you desire. Remember that we are here to help and would be pleased to measure your space for you and make size recommendations.







